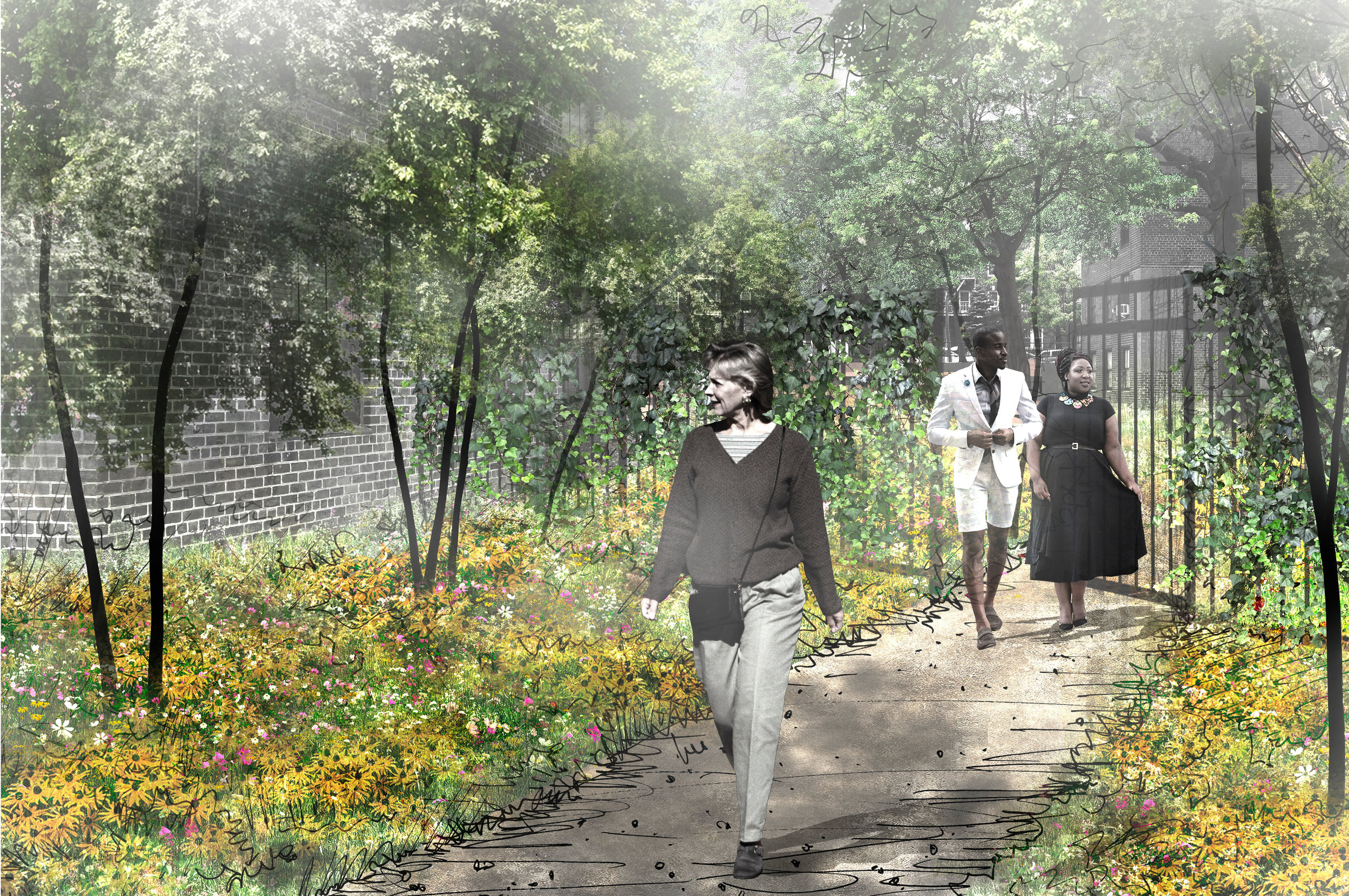cultivating community with shared gardens
The Clinton Hill Coops Campus Renovation creates a series of lush, playful, and accessible gardens for this 12-building cooperative housing community, with upgrades to pedestrian circulation, lighting, and stormwater management. The renovation includes the establishment of a next generation of canopy trees and reintroduces layered plantings which provide screening, mark seasonal change, stimulate habitat value, and soften the impact of the large towers.
The Clinton Hill Cooperative Apartments were built in the 1940s as housing for Navy Yard workers, with a set of unadorned brick towers set back from the sidewalk within a park-like landscape. In the intervening years, shrubs, perennials, and groundcovers have been removed leaving large expanses of underperforming turf and a high canopy of shade trees.
Security fences and harsh lighting added during a long period of neighborhood disinvestment came to dominate the campus. The new design produces a safe environment by increasing care and engagement by gardeners and residents while keeping fencing, lighting, and cameras in the background of the human experience.
Collaborators include: AKRF, Gannett Fleming, dcap, F2 Environmental Design, Patrick Cullina, Sighte Studio, and Stuart Lynn.








